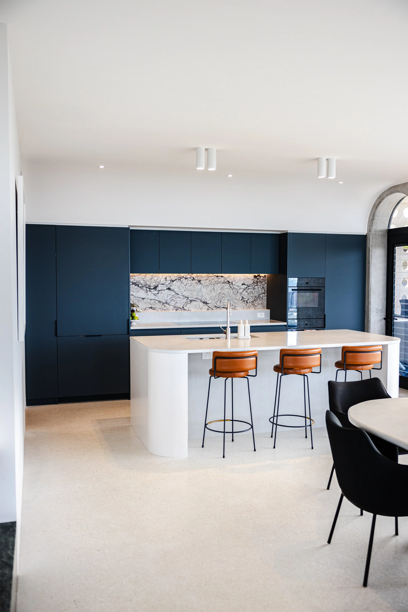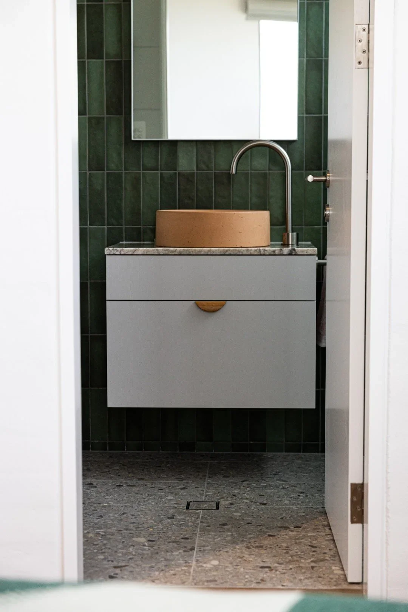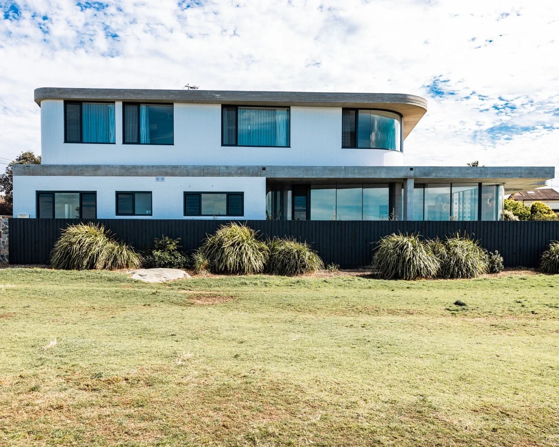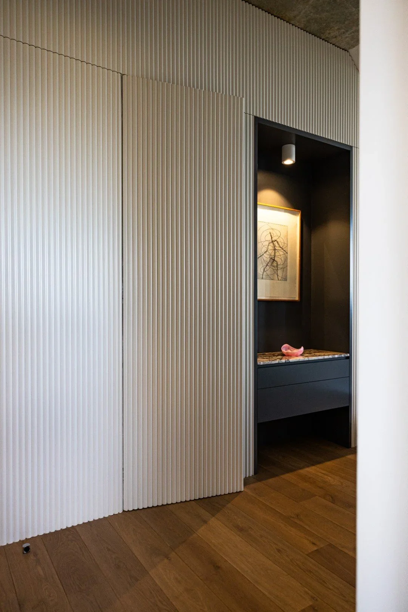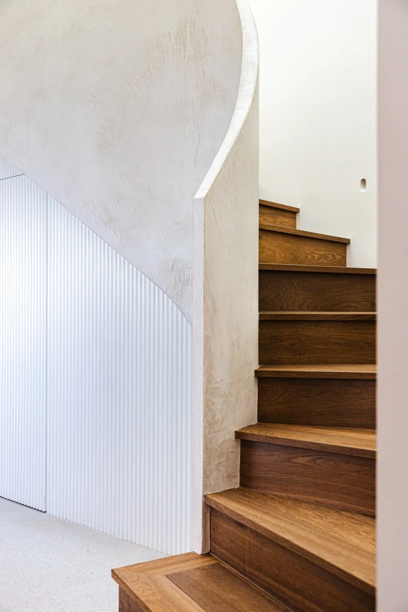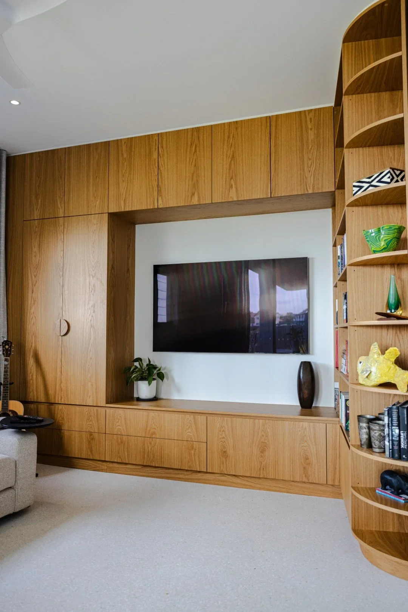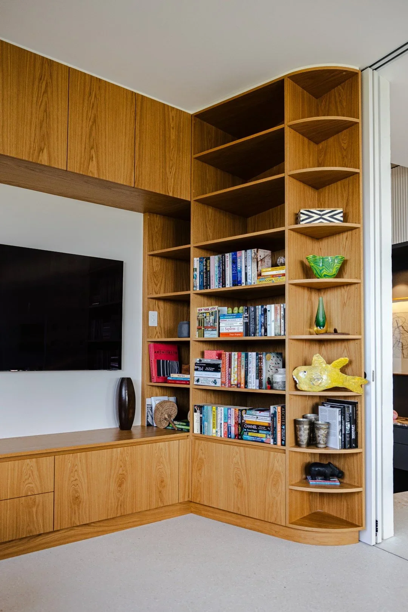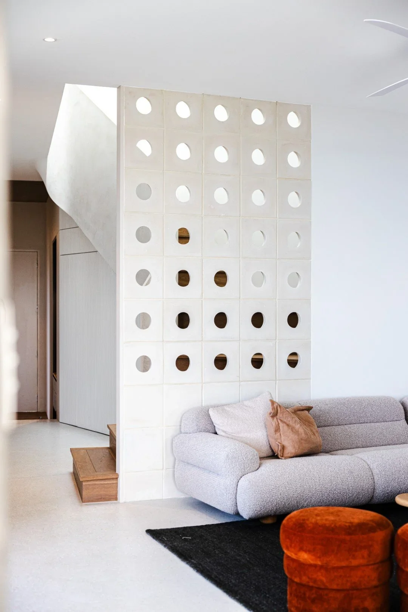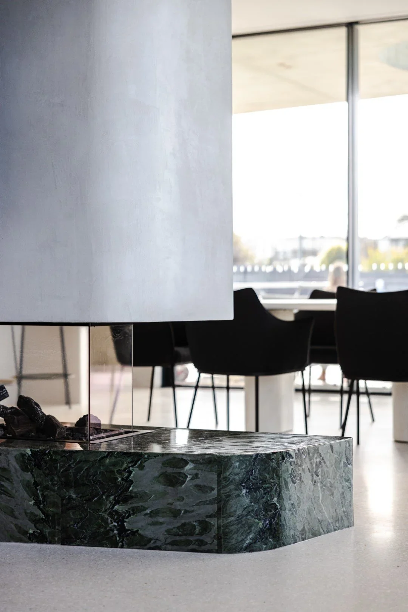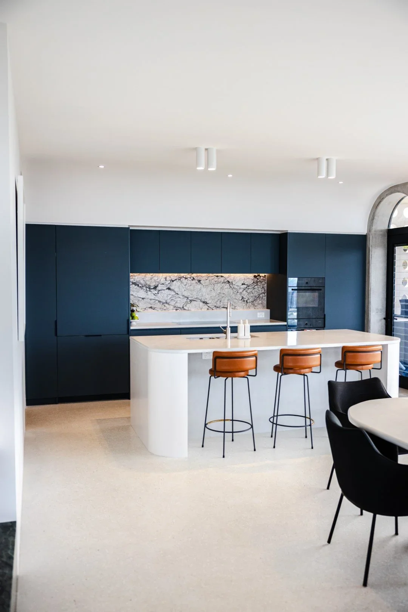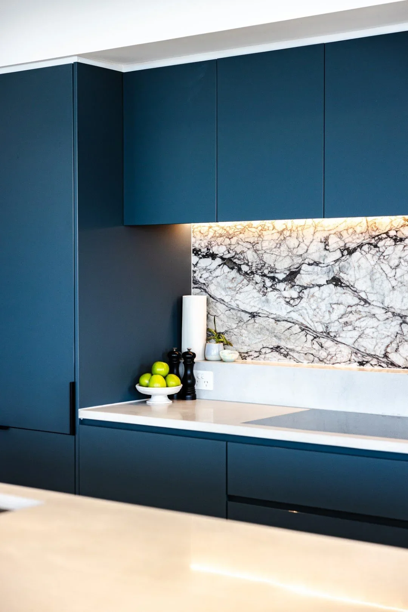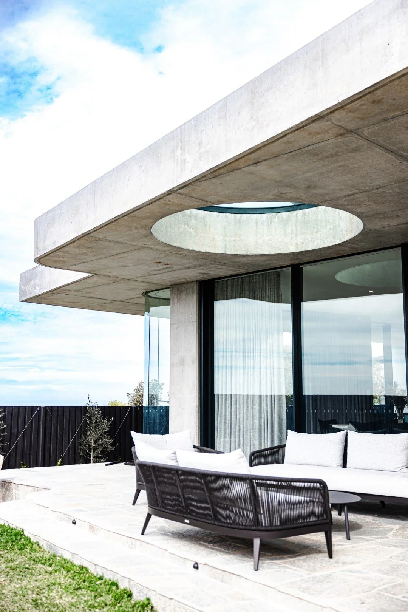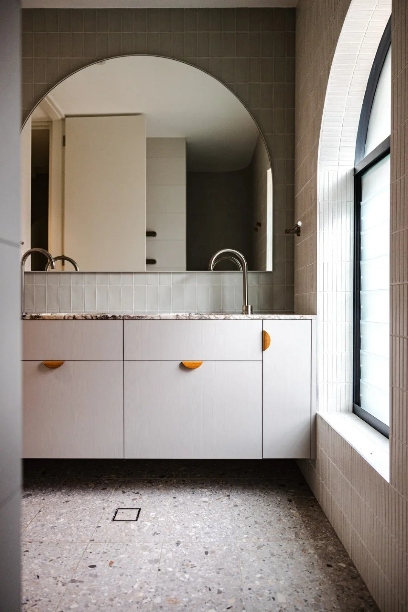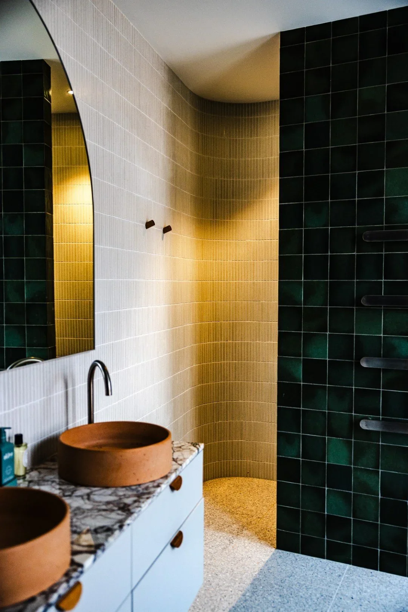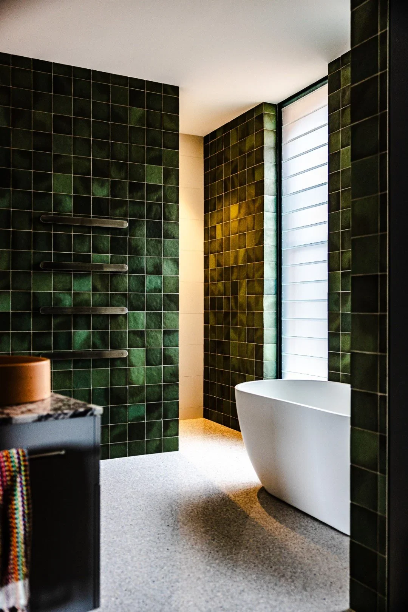DOVER HEIGHTS HOUSE, 2023
Project Brief & Design Intent
Dover Heights House replaces a modest coastal cottage positioned on a cliff edge overlooking the Pacific Ocean. Having lived on the site for over five years, the clients developed a clear understanding of its defining conditions — persistent wind exposure, salt air, and strong coastal light — alongside its uninterrupted ocean views. The brief was grounded in performance.
The new residence needed to be structurally robust and materially resilient, capable of enduring a coastal environment without compromising comfort, spatial clarity or connection to outlook. Durability, longevity and restraint informed the design intent from the outset.
Construction & Craftsmanship
The construction approach was driven by the site’s exposure and environmental demands. Concrete and brick were selected as primary structural materials, providing mass, stability and long-term resistance to coastal conditions. These materials are clearly expressed, forming the architectural identity of the house rather than acting as a concealed framework.
Curved structural elements and softened external corners temper the building’s weight, while large glazed openings are carefully integrated to capture light and views without undermining performance. The execution of curved forms, exposed junctions and expansive glazing required disciplined coordination across trades and precise on-site control.
Construction took place through periods of extended wet weather, adding complexity to sequencing and logistics. Despite this, the project was delivered through consistent site management and a measured, methodical build process.
Material Palette
Material selection throughout the project is restrained and purposeful, prioritising performance over excess.
→ Concrete: Forms the primary structural expression of the house, selected for mass, durability and resistance to coastal exposure.
→ Glass & Glazing: Curved and flat glazing elements soften transitions, frame views and introduce natural light while maintaining protection from coastal weather.
→ Textured Cladding: Adds depth and tactility to external surfaces without competing with the primary structural materials.
→ Polished Concrete Floors: Used throughout the ground level, reflecting light into the plan and providing a robust, low-maintenance surface suited to coastal living.
Internally, bespoke joinery and selected finishes introduce warmth and subtle variation, allowing the architecture and structure to remain dominant.
Client & Architect Experience
The project was delivered through close collaboration between client, architect and builder, shaped by the site’s exposure and construction constraints. Decisions were tested continuously against performance, buildability and long-term durability.
Clear communication and consistent on-site coordination allowed architectural intent to be maintained throughout construction, particularly across curved structural elements, exposed junctions and large glazed interfaces.
The result reflects a shared focus on discipline, precision and execution, with careful attention given to both performance and architectural clarity.
Outcome
Dover Heights House is a direct and measured response to a demanding coastal site. The house does not retreat from its conditions; it meets them through structure, material logic and disciplined execution.
The building is anchored by mass and solidity, while curved forms and carefully detailed glazing refine its presence. Internally, spaces are calm, ordered and resilient, shaped to perform consistently over time.
The completed home balances strength with restraint, delivering a coastal residence defined by clarity, durability and considered construction.

